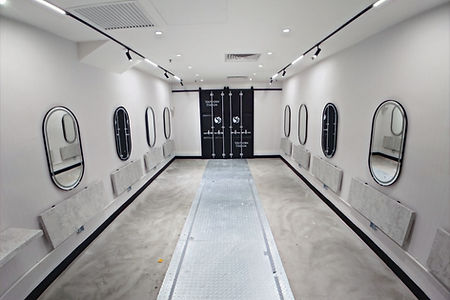
Venue Rental
Southorn Venue provides venue rental services. There are different types of venue facilities available for rental, including multi-purpose event rooms, main venues, etc.
Suitable for hosting different types of sports events, performances, speeches, exhibitions, meetings, workshops, press conferences, fun days, etc.
Site plan

Activity Room 3

Ticket Office
.jpg)
locker room
Activity Room 1

Main stadium

Activity Room 2


Main entrance
Entrance to the main stadium


Ticket Office
Main stadium
Introduction to the main venue
The main venue of Southorn Stadium is 424 square meters, with a total of 1995 fixed seats, and 400 active seats can be adjusted according to the design of different stages.
Arena has a basketball court in line with international standards, but also with Tiyuhuodong of various types of equipment, coupled with fluid dynamics computer models of air conditioning systems, LED screens and scoring system, LED tube lighting, with a shock-absorbing function of the floor and so on, more Equipped with changing rooms, showers and lockers , the venue can accommodate different activities and events.
Floor area: 33.6 meters long X 21 meters wide X 10 meters high
Maximum capacity: 2000 people
Fixed audience seats: 1995
The number of folding chairs in the stadium can be arranged: 400 sheets

Electronic display/score board
2 LED screens: 20.7 feet wide each X Height 8.7 feet

Broadcasting system
Can be used for on-site broadcast


Main podium
Modular stage: 6 feet long X 4 feet wide X 2 feet high, a total of 24 units can be assembled
Background frame
Width 36ft/30ft/24ft/16ftX 10 feet high


Scissor electric lifting table
A licensed person is required to operate it, which is convenient for hanging the sound system, stage lighting and other arrangements.
Screen and projector
16.8 feet wide X 12.6 feet high
Lifting Point
The maximum hanging load of the hanging point is 250/500 kg, which can suspend audio system, stage lighting and other equipment.
Multifunctional Activity Room 1
Introduction
Suitable for organizations/groups to hold meetings, seminars, workshops, press conferences, etc. The activity room is equipped with audio equipment, whiteboards, etc. for rent. The activity room has flexible partitions, which can be combined into a large activity room according to the form and scale of the activity. After the ceremony stand is set up, it becomes a large and small ceremony venue.
The area is about 126 square meters, the number of seats can be set up to 110
Whiteboard
Ceremonial table
Broadcasting system
Screen and projector
Multifunctional Activity Room 2

Introduction
The area is about 24 square meters, and the number of seats can be 25
Adjacent to the multifunctional activity room 1, it can be combined into a large activity room according to the form and scale of the activity.
Broadcasting system
Whiteboard
Screen and projector
Multifunctional Activity Room 3

Introduction
Located in the west wing of the main stadium, it can be used as a backstage dressing room, guest room, staff lounge, live broadcast room, etc.
The area is about 23.5 square meters, and the number of seats can be 25
Broadcasting system
Whiteboard
Screen and projector








